g
MCs Infrastructure
ACCOMMODATION IN THE MEDICAL COLLEGE AND ITS ASSOCIATED TEACHING HOSPITALS.
College
The medical college and hospital is housed in a unitary campus near its teaching hospital with room for future expansion. The institution belongs to a trust registered under Charitable Societies Act XII of 1956, Reg.No.27/1976 with affiliation from Kerala University of Health Sciences. The college is located in Kunnathukal village of Neyyattinkara taluk Trivandrum district of Kerala state. The building plan has been approved by Kunnathukal Panchayat, certificate dated 23.09.2002 of Panchayat. The hospital (including OPD) occupies an area of 50062 sq.mt and the hostel & residential complex of 27218 sq.mt.
Administrative block
Accommodation is provided for – Principal office, college council room, office superintendent’s room, Office and record room. The Dean Office’s is located in the second floor of the hospital building along with the administrative block. Adequate space (as per MSR guidelines by MCI) and other required facilities (as given in the table below) are provided to the administrative staff.
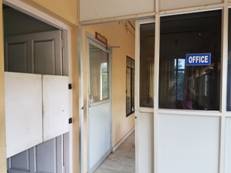
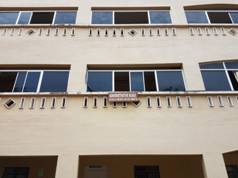
| Office Space Requirement | Requirement Space (mts) | Available |
|---|---|---|
| Dean/Principal Office | 36 Sq. mt. | 131 Sq. mt. |
| Staff Room | 54 Sq. mt. | 210 Sq. mt. |
| College Council Room | 80 Sq. mt. | 81 Sq. mt. |
| Office Space Requirement sq. mt. | Space Requirement | Availability |
|---|---|---|
| Medical Supdt’ s Office - | 36 sq. mt. | 47.04 Sq.mt. |
| Administrative Office | 150 sq. mt. | 150 sq. mt. |
College Council
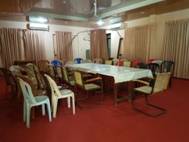 College Council comprising of the Head of departments as members and Principal/Dean as Chairperson is present. The Council will meet at least 4 times in a year to draw up the details of curriculum and training programme, enforcement of discipline and other academic matters.
College Council comprising of the Head of departments as members and Principal/Dean as Chairperson is present. The Council will meet at least 4 times in a year to draw up the details of curriculum and training programme, enforcement of discipline and other academic matters.
| Name, designation, contact no. and address of the President & Secretary. |
President – Dr Samson Nessiah, Principal Secretary – Dr.M.V.Indira ,Vice Principal |
| Composition of the Council | Principal as Chairman and HODs as members. |
Central library
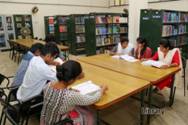 There is an air-conditioned Central Library (2638 Sq.m) with seating arrangement for 300 students for reading and having good lighting and ventilation and space for stocking and display of books and journals. There is one room for 150 students inside and one room for 150 students outside. 12983 books are present. There are 40 journals. Air-conditioned Computer room with Medlar and Internet facility with 40 nodes is also available.
There is an air-conditioned Central Library (2638 Sq.m) with seating arrangement for 300 students for reading and having good lighting and ventilation and space for stocking and display of books and journals. There is one room for 150 students inside and one room for 150 students outside. 12983 books are present. There are 40 journals. Air-conditioned Computer room with Medlar and Internet facility with 40 nodes is also available.
Lecture theatres
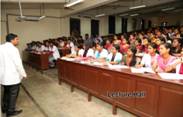 There are four lecture theatres (air conditioned), of gallery type in the Institution for seating capacity for 180 students each (3Nos), 250 students (1No) and one in the hospital of capacity for 250 students. Lecture theatres are provided with necessary independent audio-visual aids including overhead projector, slide projector, LCD projector and a microphone. These lecture theatres are shared by all the departments in a programmed manner.
There are four lecture theatres (air conditioned), of gallery type in the Institution for seating capacity for 180 students each (3Nos), 250 students (1No) and one in the hospital of capacity for 250 students. Lecture theatres are provided with necessary independent audio-visual aids including overhead projector, slide projector, LCD projector and a microphone. These lecture theatres are shared by all the departments in a programmed manner.
Examination Hall
There are two Examination Halls of capacity 250 with area of 250 sq.m each (flat type) and have adequate chairs with desks/writing benches and sufficient space between two students.
Central Photographic Section
There is a Central photographic and audiovisual sections with accommodation for studio, dark room, enlarging and photostat work
Central Workshop
There is a central workshop having facilities for repair of mechanical, electrical and electronic equipments of college and the hospitals. It is manned by qualified biomedical engineers.
Medical Education Unit
There is a Medical Education Unit for faculty development and for providing teaching/ learning resource material. This department is headed by a MEU coordinator with 9 MEU faculty. The faculty undergo basic and advanced course workshop in Medical Education Technology at the allocated MCI Regional Centre. The MEU conduct workshops in Medical Education Technology regularly for the faculty members.
| MEU training Conducted in Dr. SMCSI Medical College, Karakonam, Thiruvananthapuram. | ||||
|---|---|---|---|---|
| Basic Course | Dates | MCI OBSERVER | Faculty trained | Total No. of faculty trained |
| I | 25th to 27th of August 2011 | Dr. Kala Kesavan | Professors – 2, Associate Professors – 8, Assistant Professors – 11 | 21 |
| II | 3rd to 5th of July 2013 | Dr.Mary Chacko.P | Professor-1, Associate Professor – 5, Assistant Professors – 14, Senior Resident – 1, Tutor – 1 | 22 |
| III | 5th to 7th of March 2014 | Dr.Usha Poothiode | Professors – 8, Associate Professors – 2, Assistant Professors – 19, Lecturers – 2 | 31 |
| IV | 6th to 15th of January 2015 | Dr. Saritha J Shenoy | Professors – 12, Associate Professors – 3, Assistant Professors – 14 | 29 |
| V | 29th to 31st July 2015 | Dr. Sathi M.S | Professors – 7, Assistant Professors – 16. | 23 |
| VI RBCMET | 1st to 3rd March 2017 | Dr. Suresh S Vadakedom | Professors – 4, Associate Professors – 2, Assistant Professors – 14 | 20 |
| VII | 25th to 28th June 2018 | Dr. C.P Vijayan | Professors – 2, Associate Professors – 3, Assistant Professors – 13 | 18 |
| List of faculty trained in Advance Course in Medical Education- ACME, Kottayam | ||||
|---|---|---|---|---|
| Sl No | Name of faculty | Designation and Department | Mobile | E mail |
| OCTOBER 2014 – 2015 | ||||
| 1 | Dr.Sheldon Goudinho | Professor and Head, Department of Ophthalmology | 9349991952 | shelandjas@yahoo.com |
| 2 | Dr. D. Delinda Linu Swornila | Professor, Department of Physiology | 9895205682, 9443605682 |
delindamaneksh@gmail.com |
| 3 | Dr.M.C.Vasantha Mallika | Professor, Department of Community Medicine | 9447696066 | dr.mcvasanthamallika@gmail.com |
| OCTOBER 2015 -2016 | ||||
| 1 | Dr.S.Babu Raj | Professor and Head, Department of Pediatrics | 04651-244572 | drbaburaj@gmail.com |
| APRIL 2016 – 2017 | ||||
| 1 | Dr.Mariam Philip | Professor and Head, Department of Dermatology | 9446967259 | mphilipgeorge@yahoo.com |
| APRIL 2018 | ||||
| 1 | Dr.Y Suba Joice | Associate Professor, Department of Community Medicine | 9791759010 | suba_joice@yahoo.co.in |
| 2 | Dr. Siva Sree Ranga M.K | Associate Professor, Department of Anatomy | 9447696069 | sivasreeranga@gmail.com |
Research work
There is a well equipped Central Research lab, duly furnished and equipped for research work with 103 completed projects and 60 ongoing projects, being done under the supervision of the CRL coordinator by undergraduate, Postgraduate and faculty. Medical college also has a Pharmaco-Vigilance Committee.
Intercom Network: Intercom network between various sections in hospitals and college are provided for better services, coordination and patient care.
Playground and Gymnasium
There are playgrounds and Gymnasium for the staff and students. Three Badminton, two basket ball, two volley ball, two football courts & stadium for athletics are available. Gymnasium is separately available in Men’s Hostel and Women’s hostel. The qualified physical education instructor looks after the sports activities and maintenance.
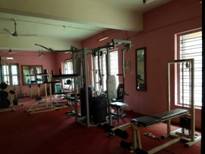
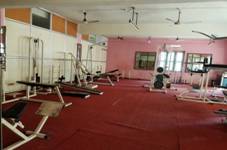
Hostel
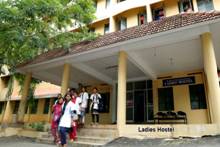 Separate hostel is available in the campus for both boys and girls. Accommodation is provided for undergraduate students, interns, residents and nurses. Hostel has a visitor room, a study room with facilities for computer and internet. Recreational facility room having T.V., Music, Indoor games etc. and messing facilities for the students are available in the hostel.
Separate hostel is available in the campus for both boys and girls. Accommodation is provided for undergraduate students, interns, residents and nurses. Hostel has a visitor room, a study room with facilities for computer and internet. Recreational facility room having T.V., Music, Indoor games etc. and messing facilities for the students are available in the hostel.
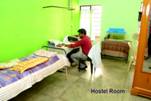
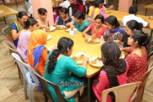
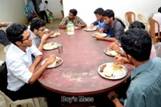
Details of the hostel facility available in the campus.
| Hostel Category | Required Capacity | Available Capacity (No Rooms X capacity of each room = Total capacity) |
|---|---|---|
| UG Students@ 75% capacity | 565 | (Men’s Hostel) 121×2=242 2x 3 = 6 (Ladies Hostel) 134 x 2 = 268 45 x 3 = 135Total = 651 |
| Interns @ 100% capacity | 100 | 55×2=110 |
| Resident @ 100% capacity including PG | 69 | 70 + 39 = 109 |
| Nurses@ 20% capacity | 48 | 48 |
Quarters
Residential quarters are available for both teaching and non teaching staff.
Details of the Residential Quarters available:
| Category | Required Nos. | Available Nos. |
|---|---|---|
| Teaching Staff @ 20% capacity | 28 | A type quarters 08 B type quarters - 04 C type quarters - 16 Total = 28 |
| Non-Teaching Staff @ 20% capacity | 36 | C type quarters - 20 D type quarters - 8 Other quarters - 8 Total = 36 |
DEPARTMENTS
ANATOMY
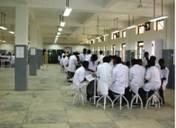 Demonstration Room :2 two demonstration rooms (60 sq.mt.each) fitted with strip chairs, Over Head Projector, Slide Projector, Television, Video and other audiovisual aids, so as to accommodate 75 to 100 students. Dissection Hall – There is a dissection hall (325 sq.mt.) to accommodate 150 students at a time. It is be well lit, well-ventilated with exhaust fans and drainage facilities. There are 20 + 5 Half Standard Size dissection tables available. There is also an embalming room (12 sq.mt.) equipped with 2 machines.
Demonstration Room :2 two demonstration rooms (60 sq.mt.each) fitted with strip chairs, Over Head Projector, Slide Projector, Television, Video and other audiovisual aids, so as to accommodate 75 to 100 students. Dissection Hall – There is a dissection hall (325 sq.mt.) to accommodate 150 students at a time. It is be well lit, well-ventilated with exhaust fans and drainage facilities. There are 20 + 5 Half Standard Size dissection tables available. There is also an embalming room (12 sq.mt.) equipped with 2 machines.
Histology- There is Histology Laboratory (200 sq.m) to accommodate 90 students.
Research- There is one research laboratory (50 sq.m.area) for research purposes.
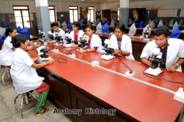 Museum-There is a museum (275 sq.m.) provided with racks and shelves for storing and proper display of wet and dry specimen and embryological sections, models. Adequate seating accommodation for 35 students to study in the museum provided. Departmental Library- There is a Departmental library-cum-seminar room occupying 30 sq.m with 177 books.
Museum-There is a museum (275 sq.m.) provided with racks and shelves for storing and proper display of wet and dry specimen and embryological sections, models. Adequate seating accommodation for 35 students to study in the museum provided. Departmental Library- There is a Departmental library-cum-seminar room occupying 30 sq.m with 177 books.
PHYSIOLOGY
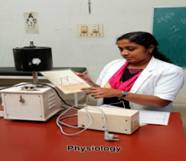 Demonstration Room-There are two demonstration rooms (100 sq.mt.) fitted with strip chairs, Over head Projector, Slide Projector, Television, Video and other audiovisual aids.
Demonstration Room-There are two demonstration rooms (100 sq.mt.) fitted with strip chairs, Over head Projector, Slide Projector, Television, Video and other audiovisual aids.
Practical rooms- The following laboratories with adequate accommodation are provided to accommodate 90 students.
1.Amphibian laboratory – 200 sqm
2.Mammalian laboratory -100 sqm
3.Human Laboratories:
a.Hematology Lab (200 sq.mt.)
b.Clinical Physiology Laboratory (100 sq.m) with 10 tables with mattresses.
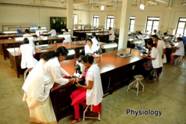 Departmental Library-There is a Departmental library-cum-seminar room (48.72 sq.m) with 170 books. There are 3 preparation rooms.
Departmental Library-There is a Departmental library-cum-seminar room (48.72 sq.m) with 170 books. There are 3 preparation rooms.
Research laboratory: One research lab (100 sq.m) for research purposes.
BIOCHEMISTRY
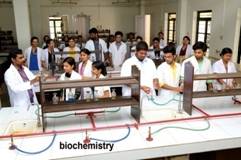 Demonstration Room-There are two demonstration rooms (60 sq.mt.) fitted with strip chairs, Over head Projector, Slide Projector, Television, Video and other audiovisual aids, so as to accommodate at least 75-100 students.
Demonstration Room-There are two demonstration rooms (60 sq.mt.) fitted with strip chairs, Over head Projector, Slide Projector, Television, Video and other audiovisual aids, so as to accommodate at least 75-100 students.
Practical class room-There is a laboratory (266 sqm.) with benches fitted with shelves and cupboards, water taps, sinks, electric and gas connections so as to accommodate 90 students.
Departmental library- There is a Departmental library-cum-seminar room (60 sqm) with 105 books.
Research laboratory: One research lab for research purposes.
PATHOLOGY
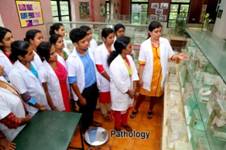 Demonstration room-There are two demonstration rooms (74.5 sqm.) fitted with Over Head Projector, Slide projector, Television Video and other audiovisual aids, to accommodate at least 75-100 students.
Demonstration room-There are two demonstration rooms (74.5 sqm.) fitted with Over Head Projector, Slide projector, Television Video and other audiovisual aids, to accommodate at least 75-100 students.
There are two Practical Laboratories for Morbid Anatomy and Histopathology/ Cytopathology (200 Sq.mt. area) and for clinical Pathology/Haematology (200 sq.mt.area) with 70 and 20 microscopes respectively.
There are separate service laboratories each (30 Sq.mt.) for histopatholgy, cytopathology, Haematology and other specialized work in the hospital and is suitably equipped.
Museum-There is a museum (90 Sq.mt.) for specimens, charts, models with a sitting capacity for 40 students. All the specimens are labeled and 15 copies of catalogues for student are provided.
Autopsy Block- There is Autopsy room with facilities for cold storage, for cadavers, ante-rooms, washing facilities, with an accommodation capacity of 30-40 students, waiting hall and office. This is shared with the department of Forensic Medicine.
Departmental library – There is a Departmental library-cum-seminar room (30 sqm) with 225 books,
Research laboratory: One research lab for research purposes
BLOOD BANK
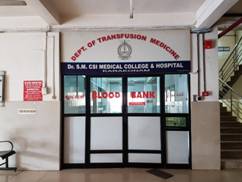 There is a fully functional and licensed blood bank facility. It is air conditioned (100 Sq. mt. Area) working 24×7 with facilities for component separation and issue. All modern screening facilities are available including HIV, HBS Ag and HCV for selection of donors. Full component preparation unit is functioning which caters to peripheral hospitals also.
There is a fully functional and licensed blood bank facility. It is air conditioned (100 Sq. mt. Area) working 24×7 with facilities for component separation and issue. All modern screening facilities are available including HIV, HBS Ag and HCV for selection of donors. Full component preparation unit is functioning which caters to peripheral hospitals also.
The components available are packed red cells, fresh frozen plasma, platelet rich plasma, platelet concentrate and cryo precipitate. Donor awareness campaigns are regularly conducted. Blood donor’s forum involving student and faculty is active under the guidance of this section.1200 donors are coming annually. It is affiliated to External Quality Control Programme of CMC Vellore.
MICROBIOLOGY
Demonstration room-There are two demonstration rooms (66.24 Sq. mt.) fitted with strip chairs, Over Head Projector, Slide projector, Television, Video and other audiovisual aids, to accommodate at least 75-100 students.
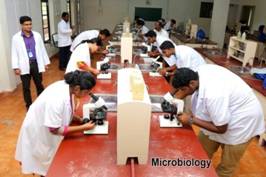 Practical laboratories-There is Practical laboratory (200 Sq.mt. Area) with benches fitted with shelves cupboards, sinks, water taps, light for microscopy and burners for 90 students (200 sq.m. area) with laboratory benches, gas, water and electric points, microscopes and light with a preparation room (14 sq.m.area).
Practical laboratories-There is Practical laboratory (200 Sq.mt. Area) with benches fitted with shelves cupboards, sinks, water taps, light for microscopy and burners for 90 students (200 sq.m. area) with laboratory benches, gas, water and electric points, microscopes and light with a preparation room (14 sq.m.area).
There are 7 service laboratories each for (1) Bacteriology including Anaerobic; (2) Serology; (3) Virology; (4) Parasitology; (5) Mycology; (6) Tuberculosis; and (7) immunology.
Area for each service laboratory shall be 35 Sq.m. There is separate accommodation for (1) Media preparation and storage (20 Sq.m.area) (2) Auto Claving (12 Sq.m. area) (3) Washing & drying room with regular and continuous water supply (12 sq.m.area) for contaminated culture plates, test tubes and glassware.
Museum- There is a museum for specimens, charts, models, with adequate sitting capacity.
Departmental Library – There is a Departmental library-cum-seminar room (30 Sq.m.area) with 109 books.
Research: There shall be one research laboratory (50 Sq.m.area) for research purposes.
PHARMACOLOGY
Demonstration room-There are two demonstration rooms (66.24 sqm area) fitted with strip chairs, Over Head Projector, Slide projector, Television, Video and other audiovisual aids.
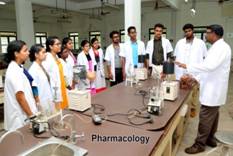 Practical Laboratories – There is a Practical Laboratory with for the following namely:
Practical Laboratories – There is a Practical Laboratory with for the following namely:
i) Experimental Pharmacology (248.64 sqm area) with ante-room (14 Sq. m. area for smoking and varnishing of kymograph papers.
ii) Clinical pharmacology and pharmacy (248.64 sqm area) with one ante-room (14 Sq.m. area) for technicians, storage of equipment and appliances and preparation room.
Museum- There is a museum (125sq.mt.) for specimens, charts, models, with a separate section depicting “History of Medicine”.
Department Library- There is a Departmental library-cum-seminar room (30sq.m.area) with at least
Research- There shall be one research laboratory for research purposes
FORENSIC MEDICINE INCLUDING TOXICOLOGY
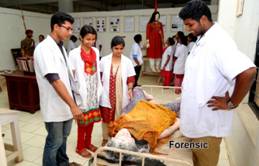 Demonstration room – There are two demonstration rooms at least (60 sq.mt.) fitted with strip chairs, Over Head Projector, Slide projector, Television, Video and other audiovisual aids, to accommodate 75-100 students. Museum (175 Sq.m area) to display medico-legal specimens charts, models, prototype fire arms, wax models, slides, poisons, photographs etc. with seating arrangements for 40students is available.
Demonstration room – There are two demonstration rooms at least (60 sq.mt.) fitted with strip chairs, Over Head Projector, Slide projector, Television, Video and other audiovisual aids, to accommodate 75-100 students. Museum (175 Sq.m area) to display medico-legal specimens charts, models, prototype fire arms, wax models, slides, poisons, photographs etc. with seating arrangements for 40students is available.
Laboratory (200 Sq.m.area) for examination of specimens, tests and Forensic histopathology, Serology, anthropology and toxicology.
Autopsy Block- There is Autopsy room with facilities for cold storage, for cadavers, ante-rooms, washing facilities, with an accommodation capacity of 30-40 students, waiting hall and office. This is shared with the department of Forensic Medicine shared with the department of Pathology.
Departmental Library – There is a Departmental library-cum-seminar room (30 Sq.m.area)
Research laboratory: One research lab for research purposes.
COMMUNITY MEDICINE
Demonstration room-There are two demonstration rooms (60 sq.mt.) fitted with strip chairs, Over Head Projector, Slide projector, Television Video and other audiovisual aids, to accommodate at least 75 students.There is a laboratory (200 Sq.m.area) with facilities for purposes of demonstration of various laboratory practicals.
Museum-There is a museum (125 Sq.m.area) with display of models, charts, specimens and other material concerning communicable diseases, Community Health, Family Welfare planning, Biostatics, Sociology, National Health Programmes, Environmental Sanitation etc.
Departmental Library. There is a Departmental library-cum-seminar room (30 Sq.m.area).
Research laboratory: One research lab for research purposes.
 Primary Health Centre/Rural Health Training Centre- There are three primary health centres/rural health training centres for training of students in community oriented primary health care and rural based health education for the rural community attached to it.
Primary Health Centre/Rural Health Training Centre- There are three primary health centres/rural health training centres for training of students in community oriented primary health care and rural based health education for the rural community attached to it.
Urban Health Training Centre- it is under the administrative control of Dept of Community Medicine.
Accommodation is provided for all the staff as per the requirements.
TEACHING HOSPITAL
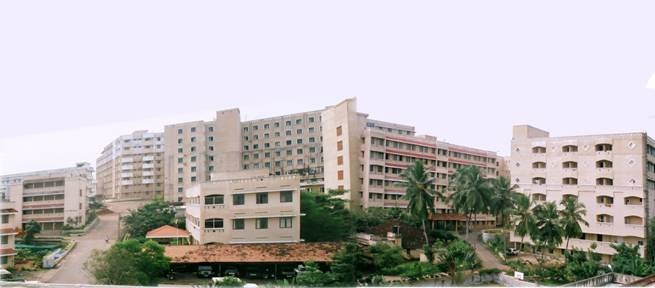 A functional teaching hospital with 606 beds is available.
A functional teaching hospital with 606 beds is available.
Accommodation is provided for Dean and Medical Superintendent and hospital offices for the supportive staff, Nursing Superintendent’s room and office along with computer and internet facility in each department, waiting space for visitors.
There is accommodation for:
- Enquiry office,
- Reception area including facilities for public telephone, waiting space for patients and visitors, drinking water facility with nearby toilet facilities.
- Store rooms.
- Central Medical Record Section
- Linen Rooms.
- Hospital and Staff Committee room.
Clinical Departments in the Hospital.
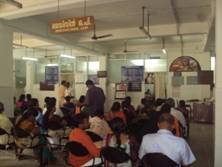
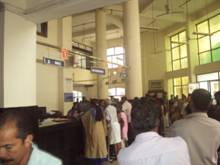
Table showing the various clinical departments and total beds available.
| Department | Total Beds Required | Total Beds Available |
|---|---|---|
| General Medicine | 144 | 144 |
| Pediatrics(PG) | 84 | 84 |
| TB & Respiratory Medicine | 18 | 18 |
| Psychiatry(PG) | 30 | 30 |
| Dermatology | 14 | 14 |
| General Surgery(PG) | 144 | 144 |
| Orthopedics(PG) | 84 | 84 |
| Ophthalmology(PG) | 30 | 40 |
| ENT(PG) | 30 | 30 |
| OB & GYN(PG) | 84 | 84 |
| Total | 662 | 672 |
Nursing Station, Exam /Treatment Room, Pantry, Store Room, Demonstration room, Duty Rooms are available in all wards.
In the department of Radio diagnosis the following are available – Ultrasound, Doppler, X ray, Dental X ray, DSA, C arm, Mobile X-ray system, 16 slice Spiral CT Scan, CT with contrast, Mammography, Barium, IVP, MRI.
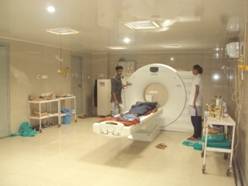
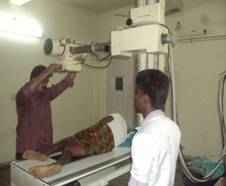
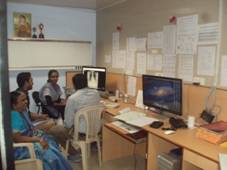
| Equipment | Required no. | Available no. |
|---|---|---|
| Mobile X Ray 60 mA : No. 100 mA : No. |
1 1 |
5 1 |
| Static X Ray 300mA: No. 500mA: No. 800mA with IITV |
1 1 |
2 2 1 |
| CT Spiral minimum 16 slice | 0 | 1 |
| USG : | 0 | 2 |
| USG colour | 2 | 4 |
| MRI | 0 | 1 |
| Mammogram | 0 | 1 |
| Department | No of Operation Theatres. |
|---|---|
| General Surgery | 3 |
| ENT | 1 |
| Ophthalmology | 1 |
| Orthopedics | 1 |
| OBS & GYN | 2 |
| Emergency/ Septic | 1 |
The theatres are fully air conditioned with the availability of Central Oxy / Nitrous Oxide, Anesthesia Machine, Multipara Monitor with Capnograph, Defibrillators and Infusion Pumps.
In Surgery & its specialities the following are available: Dressing room for men and women patients respectively. Operation theatre for outpatient surgery. In Ophthalmic Section: Refraction rooms, dark rooms, dressing rooms etc. In Orthopaedics Section: Plaster room, Plaster-cutting room, out-patient X-ray desirable. In ENT Section: Sound proof audiometry Room, ENG laboratory and speech therapy facilities. In Paediatrics: Child Welfare including Immunization Clinic Child Guidance Clinic Child Rehabilitation Clinic including facilities for speech therapy and occupational therapy. In obstetrics and Gynaecology: Antenatal Clinic, Family Welfare Clinic Sterility Clinic Cancer Detection Clinic.
There is a well-equipped Central laboratory working 24 X 7 with centralized collection for all investigations in histopathology, cytopathology, haematology, immunopathology, microbiology and biochemistry.
A Central Casualty Department is working round the clock. It is well equipped and updated intensive care unit (I.C.U) -5 beds, Intensive Coronary Care Unit (I.C.C.U.)-5 beds, Intensive Care Paediatric/Neonatal Unit -5 beds and preferably Intensive Care in Tuberculosis and Respiratory Diseases are available. A Central Hospital Pharmacy is also available. The following equipments are available in the Casualty – Oxygen & suction facility Pulseoximeter, Ambu bag, Disaster trolley, Emergency Drug Tray, Defibrillators, Ventilators and Mobile X ray units.
The following fully air conditioned Intensive care units are available in our institution.
| Type | Beds(Available) |
|---|---|
| ICCU | 5 |
| ICU | 5 |
| RICU | 5 |
| SICU | 5 |
| NICU/ | 5 |
| PICU | 5 |
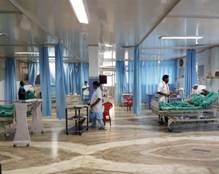
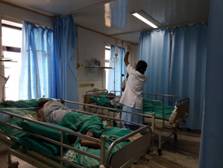
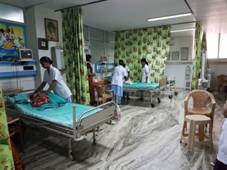
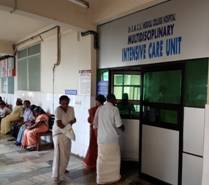
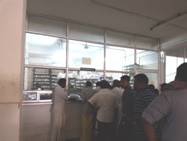 Central Pharmacy stores– There are 4 pharmacy sub-stores located in different parts of hospital – OP, IP, Casualty, OT which provide services to 1250 outdoor & 650 indoor patients.
Central Pharmacy stores– There are 4 pharmacy sub-stores located in different parts of hospital – OP, IP, Casualty, OT which provide services to 1250 outdoor & 650 indoor patients.
Central laboratories
Central Clinical Biochemistry Lab:
A full fledged clinical biochemistry and hematology labs are functioning in the basement floor of the OPD Block which caters the needs of patients of both inpatients and outpatients.The art of diagnosis and cure of any diseases is a blessing of God. It is solely based in the true quality diagnosis .
Dr. SMCSI Medical College and Hospital is provided with an excellent Clinical Laboratory equipped with state of art automated equipments, qualified and trained staff working 24×7 service.
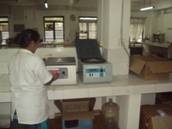
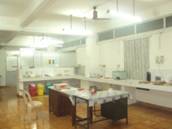
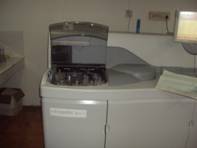
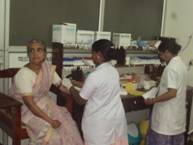
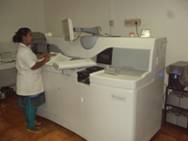
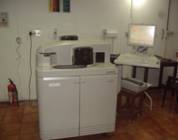
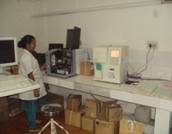
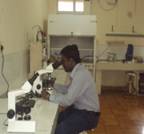
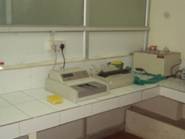
Apart from the usual routine investigations we offer hormonal assays. Our other special investigations include electrophoresis, various organ function tests, drug assays, tumor markers and screening tests for metabolic diseases. The Biochemistry Lab is affiliated to External Quality Control Programme of CMC Vellore. The hematology lab is affiliated to External quality control of AIIMS, New Delhi. Our vision is to bring out the best results that feature the state of cure of disease. The commitment to excellence is the foundation of our reputation and core of our success.
A Central sterilization Department working in shifts. It has autoclaves and ETO Sterilizers. Separate receiving and distribution points are also available.
There is an in house mechanized Central laundry. There is an in house kitchen where food is given free of charge to 200 – 250 patients / day. The special diets are also available. The services of a nutritionist/dietician is also available
There are 2 Canteens each for staff and students.
Biomedical Waste Management has been outsourced to IMAGE.
CENTRAL HOSPITAL STORES-There is a central hospital stores for stocking & supply of drugs, equipments etc.
MEDICAL RECORDS SECTION
A fully computerized Medical Records Section is functioning in our institute.
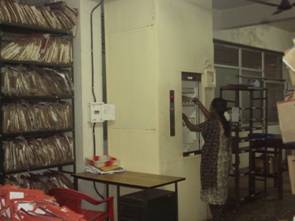
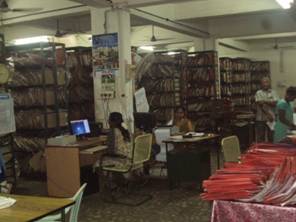
Last updated at: 18-12-2018
